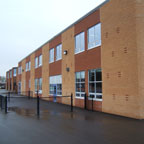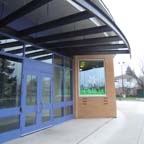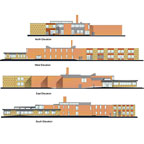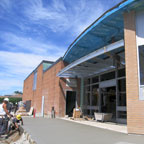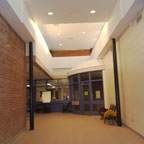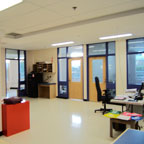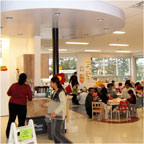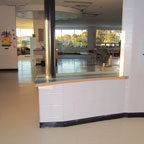
Lancaster Senior Public School – Additions and Renovations for Peel District School Board - Mississauga, Ontario
Phase I consists of two Fast-Track phased addition wings (19,000 Sq. Ft. total). A rear two-storey wing of Classrooms, Resource, Seminar Rooms and Kindergartens was joined to the South of the existing building. A front Addition with new main Entrance, General Office, Staff Room, HUB/Preschool(early childhood) facility, with Kindergarten-type Classrooms, Counseling offices and Servery was added to the North part of the existing buildng.
Major interior renovations to the existing school included: a new sprinkler system, new windows, as well as Mechanical and Electrical systems upgrade. New Barrier-Free facilities and extensive site work, including a new Fire Route and additional parking were built. Asbestos removal work was undertaken in the existing building. -click picture to enter
